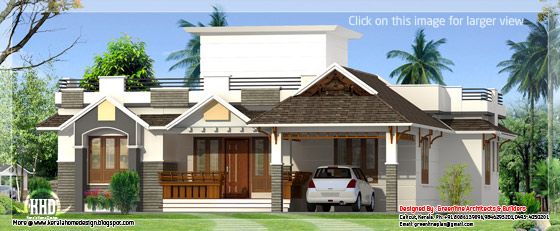2540 Square Feet (236 Square Meter) (282 Square yards) beautiful 4 bedroom home design by
R it designers, Kannur, Kerala
 House in Details
House in DetailsGround floor : 1440 Sq. Ft.
First floor : 1100 Sq. Ft.
Total area: 2540 Sq.Ft.
Total plot area: 28 cent
Ground floor
2 Bed rooms 2 attached & 1 Common toilet
First floor
2 Bed rooms 2 attached
For more info about this house elevation, Contact
R it designers (
Home Design in Kannur)
Global complex
Ii nd floor,
Podikundu, Kannur - 670 004
Office ph:0497 2746770,9072978281
Email:
ritinteriors@gmail.com
2883 Square Feet (268 Square Meter) (320 Square yards) 4 bedroom house design by R it designers, Kannur, Kerala
 House in Details
House in DetailsGround floor : 1743 Sq. Ft.
First floor : 1140 Sq. Ft.
Total area: 2883 Sq.Ft.
Total plot area: 10 cent
Ground floor
2 Bed rooms 2 attached & 1 Common toilet
First floor
2 Bed rooms 2 attached
For more info about this house elevation, Contact
R it designers (Home Design in Kannur)
Global complex
Ii nd floor,
Podikundu, Kannur - 670 004
Office ph:0497 2746770,9072978281
Email:
ritinteriors@gmail.com
4200 square feet (390 square meter)(467 square yards) 6 bedroom super luxury house design by Max Height Design Studio. Designer: Sudheesh Ellath, Vatakara, Kozhikode, Kerala.
 Facilities and Sq. ft. details
Facilities and Sq. ft. detailsGround floor : 2400 sq.ft.
- Sitout
- Guest sitting
- Family sitting
- Dining
- Home theater
- Courtyard
- 3 bed (all attached toilet with dress)
- Kitchen(modern)
- Kitchen(smoke)
- W/A
- Common toilet
- Pantry
- Pooja
First floor : 1800 sq.ft.
- 2 bed attached toilet
- Hall
- Balcony
- Open terrace
For more information about this super luxury home, please contactDesigned By: Max Height Design Studio(Home design in Kozhikode)
Vatakara, Kozhikode
Email:
maxheight.vatakara@gmail.comPh:+91 9495493763
Designer: Sudheesh Ellath
Email:
sudhiellath@gmail.comPh:+91 9946123428
2266 Square feet (210 square meter) (252 square yards) 4 bedroom Kerala villa design by A-CUBE Builders & Developers Thrissur, Kerala.
 Facilities in this house
Facilities in this houseGround Floor - 1361 Sq.Ft.
- Car porch
- Drawing
- Dining
- Bed room - 2
- Attached Bath room - 2
- Common toilet - 1
- Kitchen
- Work area
First Floor - 1515 Sq.Ft.
- Bedroom - 2
- Attached Bathroom - 1
- Common toilet - 1
- Upper living
- Balcony
Total Area - 3447 Sq.Ft.
For more information about this Kerala style villaA-CUBE Builders & Developers (Home design in Thrissur)Vayalambam,Anchappalom
Thrissur. DT
Kerala
India
Ph: 9645528833,9746024805,9809107286
Email:
acubecreators@gmail.com
2600 Square Feet (241 Square Meter) (289 Square Yards) Kerala style 3 bedroom house design by Antu Poulose, Abu Dhabi, UAE.
 House Facilities
House FacilitiesTotal Area : 2210 Sq. Ft.
Ground Floor Area : 1880 Sq. Ft.
- Covered Green area
- Living room
- Dining all
- Court yard
- Study room
- Common Toilet
- Prayer Space
- Main Kitchen
- Work area with conventional cooking space
- Rear side verandah
- Master BED with attached Toilet and Dressing
- Guest Bed with attached Toilet and dressing
- Car Porch
First Floor Area : 720 Sq. Ft.
- Bed with attached Toilet and dressing
- 'L' shaped Balcony
- Upper Living hall
To know more about this house, contactDesigner:Antu Poulose
Abu Dhabi, UAE
Mobile: +971.50.2284574, +971.50.6165573
Email:
antup04@gmail.com
1400 square feet (130 square meter) (156 square yards) Kerala style single storey 3 bedroom home design by
Greenline Architects & Builders, Calicut, Kerala.
 House Sq. Ft. Details
House Sq. Ft. DetailsGround floor : 1400 sq. ft.
Total Area : 1400 sq. ft.
Bedroom : 3
Bathroom : 3
Facilities in this house- Porch
- Sit Out
- Living
- Dining
- Bedroom
- Bathroom
- Kitchen
- Work area
- Store
- Open Terrace
For more details on this Kerala style single floor house, contact (
Home design in Calicut [Kozhikode])
Greenline Architects & Builders
Akkai Tower,
1 st floor,
Thali croos Road, Calicut
Mob:8086139096,9846295201,0495-4050201
Email:
greenlineplan@gmail.com
2800 Square feet (260 Square Meter) (311 Square Yards) sloping roof 4 bedroom house design by BN Architects, Perithalmanna, Kerala.
 House Sq.Ft. Details
House Sq.Ft. DetailsTotal Area : 2800 Sq. Ft
Facilities in this houseGround Floor
- Sit out
- Patio - opening from the dining hall
- Living room / Dining hall (L- shaped to have privacy)
- Two bedroom (with Dressing area and bath attached)
- Kitchen
- Work area
- Storeroom
- Bathroom
First Floor
- 2 bedrooms (with Dressing area and bath attached)
- A Family Living Area with seen below to Living Hall
- 2 Covered Balcony (Concrete Pergola + Glass/ Polycarbonate roof)



For more details about this sloping roof house, Contact (Home Design in Malappuram)
Abdul Basith | CEO
BN Architects
Near Govt.High School
Perithalmanna, Kerala
Ph:+91 9809294600
Email:
enquiry@bnarchitects.in










