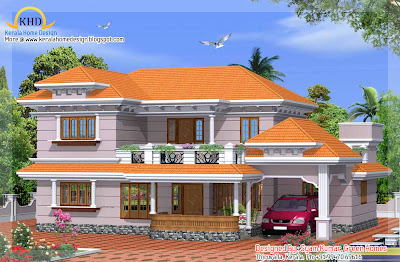 House Details
House DetailsGround floor - 1565 sq. ft.
first floor - 985 sq. ft.
Total Area - 2550 sq. ft.
bedroom - 4
bathroom - 3
- Porch
- Sit Out
- Living
- Dining
- Prayer
- Bedroom
- Bathroom
- Kitchen
- Store
- Balcony
- Open Terrace.
For More Details on this House, Contact
Greenline Architects
Akkai Tower,
1 st floor,
Thali croos Road.Calicut
Mob:8086139096
9846295201
0495-4050201
Email:
greenlineplan@gmail.com
 House Details
House DetailsGround floor - 1946.37 sq. ft.
first floor -1250.12 sq. ft.
Total Area - 3196.49 sq. ft.
bedroom - 4
bathroom - 5
- Porch
- Sit out
- Living
- Dining
- Bedroom
- Office room
- Store room
- Bathroom
- Kitchen
- Balcony
- Foyer
- Open Terrace
For More Info about this House Elevation, Contact
Hi-Land Builders
Engineers & Architects
Kasaragod, Kerala Designer:Naush Hillside
Ph: +91 9995690019
Off: 04998-274897
Email:
naushhillside@gmail.com
 House Details
House Details- 4 bedroom with attached bathroom and dress are
- Living room
- Family Living
- Living room
- Courtyard
- Dining area
- Prayer area
- Kitchen
- Work area
- Servant's room
- Servant's toilet
- Common Wash
For more information about this Contemporary home, Contact
Architect: Subin S
Subin Surendran Architects & Associates
3rd Cross Road,
G-128, 1st floor Aditya ,
Panampilly Nagar
Kochi - 36
Email:
ssacochin@gmail.comPh:0484 3537074
Mr. Manoj Melett (CEO): +91 9544377775
Mr. Vinod (Marketing Manager): +91 9746064607
 House Details
House DetailsGround floor -1250sq. ft.
first floor - 500sq. ft.
Total Area - 1750 sq. ft.
Bedrooms - 3
Bathrooms - 3 attached and one common
- Living
- Dining
- Carporch
- Kitchen
- Work Area
Architect: Subin S
Subin Surendran Architects & Associates
3rd Cross Road,
G-128, 1st floor Aditya ,
Panampilly Nagar
Kochi - 36
Email:
ssacochin@gmail.comPh:0484 3537074
Mr. Manoj Melett (CEO): +91 9544377775
Mr. Vinod (Marketing Manager): +91 9746064607
 House Details
House DetailsTotal Area - 2300 sq feet
Ground Floor - 1700 sq feet
First Floor - 600 sq feet
- 4 bedrooms (2+2)with attached bathrooms
- Living
- Dining
- Pooja
- Store
- Kitchen
- Work area
- Verandah
Designer:Krishnakumar
German Merit Architecture Consultancy-LLC
Abu Dhabi
Email:
krikumar50@hotmail.com
Square house design
 House Details
House DetailsSloping roof house

Ground floor -1525 sq. ft.
- Sit out
- Drawing
- Dining
- Pooja room
- Bed room - 2
- Bath room - 3
- Kitchen
- Store
- Work area
- Varandha
First floor - 565 sq. ft.
- Lobby
- Bedroom - 2
- Bathroom - 2
- Balcony
Total Area - 2090 sq. ft.
To know more about this house, contact
ACUBE
Builders & DevelopersVayalambam,Anchappalom
Thrichur . DT
Kerala ST
India
Ph: 9645528833,9746024805,9809107286
Email:
acubecreators@gmail.com
 House Details
House DetailsGround Floor
- Sit out
- Car porch
- Living,
- Dinining,
- 2bed room attached,
- Kitchen,
- W/Area,Store,
- Common toilet &Courtyard
1st floor
- 2bed,Toilet,
- Upper Living,
- Balcony
For More information about this single floor house plan, Contact
Architect:Green HomesRevenue Tower, Thiruvalla
MOB:+91 99470 69616
Email:
ghomes4u@gmail.com



































































