1675 square foot (156 square meter)(186 square yards) brand new villa built in 4.5 cents land. Top quality materials used for construction. Facilities include 3 bed rooms (attached), 1 common toilet, visiting room, dining, kitchen, work area and balcony. Plenty of well water and electricity connection.
Status:On Sale
Independent Villa on Sale!
Property features:100 meters from bus route. Near to railway station, colleges, schools, temple and other amenities. 3 km to NH-47 and Chalakudy bus station.
Nearest Landmarks:Near to west Chalakudy church
suitable for: individual(s)
Expected price: 50 Lakhs (negotiable)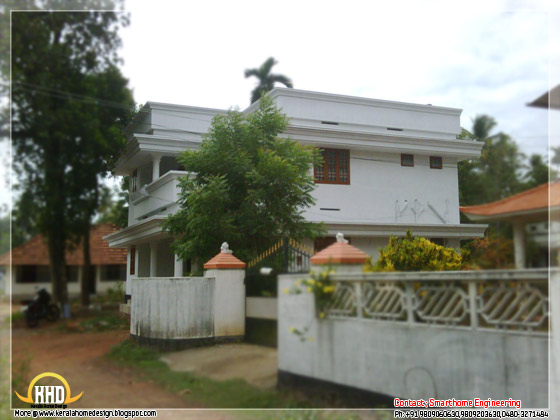 More Photographs
More Photographs




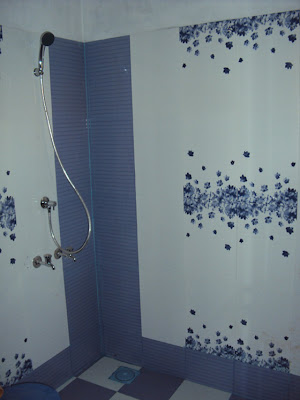


For more information about this villa for sale (
Home design construction in Thrissur)
Designer: Smarthome Engineering and interior Consultancy
Opp.LIC Office,KK Road
Mala-Thrissur
Ph: +91 9809060630,9809203630,0480-3271484
Email:
smarthomemala@gmail.com
Sloping Roof HouseSquare Feet DetailsGround Floor : 1500 sq.ft
First Floor : 1150 sq.ft
Total Area : 2650 sq.ft
 Flat Roof HouseSquare Feet Details
Flat Roof HouseSquare Feet DetailsGround Floor : 1750 sq.ft
First Floor : 1200 sq.ft
Total Area : 2950 sq.ft
 Slop Roof HouseSquare Feet Details
Slop Roof HouseSquare Feet DetailsGround Floor : 1800 sq.ft
First Floor : 1450 sq.ft
Total Area : 3250 sq.ft
 Flat Roof HouseSquare Feet Details
Flat Roof HouseSquare Feet DetailsGround Floor : 1700 sq.ft
First Floor : 1250 sq.ft
Total Area : 2950 sq.ft

For more information about these house elavtions, please contact
Designed By: Max Height Design Studio(
Home design in Kozhikode)
Vatakara, Kozhikode
Email:
maxheight.vatakara@gmail.comPh:+91 9495493763
Designer: Sudheesh Ellath
Email:
sudhiellath@gmail.comPh:+91 9946123428
2168 Square Feet (201 Square Meter) (241 Square Yards) modern simple house design by
Triangle Visualizer, Trivandrum, Kerala.
 House Details
House DetailsGround Floor : 1076 Sq. Ft.
First Floor : 1092 Sq. Ft.
Bedroom : 4
Bathroom : 4
Total Area : 2800 Sq.Ft.
Facilities in this house- Drawing
- Dining
- Living area
- Kitchen
- Work Area, etc.
For More Info about this House Elevation, Contact (
Home Design in Trivandrum)
Designer : Er .Praveen.P.S
Triangle Visualizer,
Preetha Building,Near Canara Bank,
Poojapura,Trivandrum
Email:
info@trianglegroups.comPh: +91 8129029999,8129039999
2100 square feet (195 square meter) (233 square yards) 4 bhk modern contemporary villa design by
Greenline Architects, Calicut, Kerala.
 House Sq. Ft. Details
House Sq. Ft. DetailsGround Floor : 1280 sq. ft.
First Floor : 820 sq. ft.
Total Area : 2100 sq. ft.
Bedroom : 4
Bathroom : 4
Facilities in this house- Porch
- Sit Out
- Living
- Dining
- Bedroom
- Bathroom
- Prayer
- Kitchen
- Work area
- Store
- Balcony
- Open Terrace
For More Details on this House, Contact (
Home design in Calicut [Kozhikode])
Greenline Architects
Akkai Tower,
1 st floor,
Thali croos Road.Calicut
Mob:8086139096,9846295201,0495-4050201
Email:
greenlineplan@gmail.com
2800 square feet (260 square meters) (311 square yards) kerala villa design by Krishnakumar.
 Facilities in this house
Facilities in this houseTotal Are : 2800 sq.feet
- Living
- Dining
- 4 bedroom
- Kitchen
- Store
- Study etc
For more information about this house, Contact
Designer : Krishnakumar
German Merit Architecture Consultancy-LLC
Abu Dhabi
Email:
krikumar50@hotmail.com
1762 square feet (164 square meter) (196 square yards) New villa for sale at Kunnamangalam, Calicut, Kerala.300 mtr from Kunnamangalam bus stand.3 bedroom attached.
Flooring: Verified tiles for entire villa except kitchen,balcony & toilets.Anti-skid ceramic tiles for toilets,Kitchen $ Balcony. Kitchen Granite top working table,stainless steel sink.
Well water with adequate overhead water tank. 7 km from Medical College,NIT,REC 6Km,15Km Calicut City.
 Square Feet details
Square Feet detailsGround floor : 930 sq. ft.
First floor : 832 sq. ft.
Total Area : 1762sq. ft.
Bedroom : 4
Bathroom : 4

For More Details on this villa, Contact (
Home design in Calicut [Kozhikode])
Greenline Architects
Akkai Tower,
1 st floor,
Thali croos Road.Calicut
Mob:8086139096,9846295201,0495-4050201
Email:
greenlineplan@gmail.com
5004 square feet (465 Square Meter) (556 Square Yards) contemporary indian style unique house design by
A-CUBE Builders & Developers Thrichur, Kerala. This 5 bhk luxury house had a unique look, that will standout from other designs.
 Facilities in this house
Facilities in this houseGround Floor - 2992 Sq.Ft.
- Car porch
- Sitout
- Drawing
- Courtyard
- Family Living
- Bed room - 2
- Attached Bath room - 2
- Kitchen & Dining (Modern)
- Store
- Study area
First Floor - 2012 Sq.Ft.
- Upper Living
- Bedroom - 3
- Attached Bathroom - 2
- Balcony - 1
Total Area - 5004 Sq.Ft.
For More Information about this house (#1 post from Acube in June 2012)
A-CUBE Builders & Developers (Home design in Thrissur)Vayalambam,Anchappalom
Thrichur . DT
Kerala ST
India
Ph: 9645528833,9746024805,9809107286
Email:
acubecreators@gmail.com
2250 Square Feet (209 Square Meter) (250 Square Yards) Kerala model double storey house design by
Green Homes, Thiruvalla, Kerala.
 Facilities in this house
Facilities in this houseTotal Area : 2250 sq.ft.
Ground Floor
- Porch
- Sit out
- Living room
- Dining room
- Bedroom-2,1 attached toilet
- Common toilet
- Kitchen
- Work area
First Floor- 2Bedroom attached
- Toilet-2
- Upper living
- Prayer room
- Balcony
For more information about this house, Contact
Architect:Green Homes (
House design and construction in Thiruvalla)
Revenue Tower, Thiruvalla
MOB:+91 99470 69616
Email:
ghomes4u@gmail.com
Modern flat roof houseSquare Feet DetailsGround Floor : 1100 sq.ft
First Floor : 750 sq.ft
Total Area : 1850 sq.ft
 Sloped roof houseSquare Feet Details
Sloped roof houseSquare Feet DetailsGround Floor : 1750 sq.ft
First Floor : 1420 sq.ft
Total Area : 3170 sq.ft
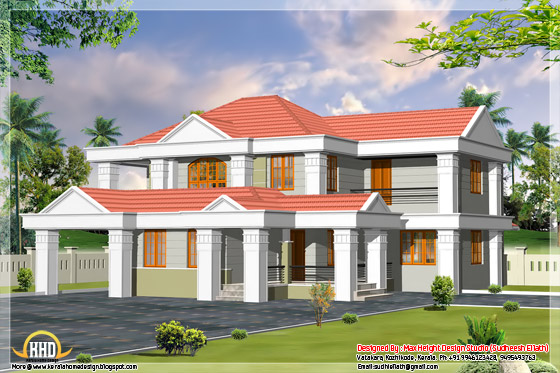 Sloped/flat roof houseSquare Feet Details
Sloped/flat roof houseSquare Feet DetailsGround Floor : 1650 sq.ft
First Floor : 1380 sq.ft
Total Area : 3030 sq.ft
 Slanting roof houseSquare Feet Details
Slanting roof houseSquare Feet DetailsGround Floor : 1600 sq.ft
First Floor : 1200 sq.ft
Total Area : 2800 sq.ft
 Traditional kerala homeSquare Feet Details
Traditional kerala homeSquare Feet DetailsGround Floor : 1850 sq.ft
First Floor : 1400 sq.ft
Total Area : 3250 sq.ft
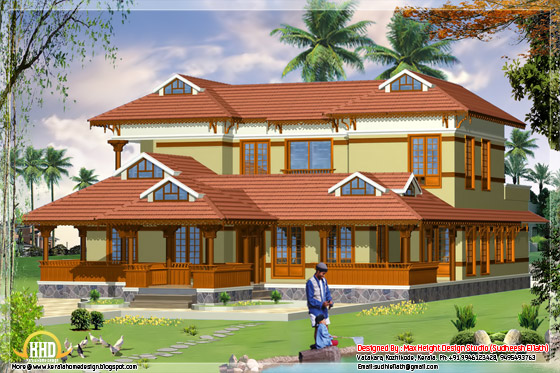 Contemporary homeSquare Feet Details
Contemporary homeSquare Feet DetailsGround Floor : 1350 sq.ft
First Floor : 1100 sq.ft
Total Area : 2450 sq.ft

For more information about these 3d houses, please contact
Designed By: Max Height Design Studio(
Home design in Kozhikode)
Vatakara, Kozhikode
Email:
maxheight.vatakara@gmail.comPh:+91 9495493763
Designer: Sudheesh Ellath
Email:
sudhiellath@gmail.comPh:+91 9946123428
2700 square feet (251 square meter) (300 Square Yards) Contemporary Indian style house design by
Greenline Architects, Calicut, Kerala.
 House Sq. Ft. Details
House Sq. Ft. DetailsGround Floor : 1732 sq. ft.
First Floor : 968 sq. ft.
Total Area : 2700 sq. ft.
Bedroom : 5
Bathroom : 4
Facilities in this house- Porch
- Sit Out
- Living
- Dining
- Bedroom
- Bathroom
- Kitchen
- work area
- Store
- Balcony
- Open Terrace
For More Details on this House, Contact (
Home design in Calicut [Kozhikode])
Greenline Architects
Akkai Tower,
1 st floor,
Thali croos Road.Calicut
Mob:8086139096,9846295201,0495-4050201
Email:
greenlineplan@gmail.com
2630 Square Feet (244 Square Meter) (292 Square Yards) Beautiful 5 bhk villa design by
Siraj V.P.
 House square feet details
House square feet detailsGround Floor : 1500 Sq. Ft
First Floor : 1130 Sq. Ft
Total Area : 2630 Sq. Ft
Bedrooms :5
Bathrooms :4 (2attached and 2 commen)
Facilities- Hall
- Drawing Room with Dining
- Kitchen
- Work Area
- Computer Room
- Sitout
- Car Porch
For More information about this house, contact
Designed By : Siraj V.P
Email:
sirajvpcivil@gmail.comPh:0097155 1867642
1630 Square feet (151 Square meter)(181 Square yards) flat roof Indian home design by
Max Height Design Studio. Designer: Sudheesh Ellath, Vatakara, Kozhikode, Kerala.
 Sq. ft. details
Sq. ft. detailsGround Floor : 980 Sq.Ft.
First Floor : 650 Sq.Ft.
Total Area : 1630 Sq.Ft.
For more information about this house, please contact
Designed By: Max Height Design Studio(
Home design in Kozhikode)
Vatakara, Kozhikode
Email:
maxheight.vatakara@gmail.comPh:+91 9495493763
Designer: Sudheesh Ellath
Email:
sudhiellath@gmail.comPh:+91 9946123428
1680 square feet (156 square meter) (187 Square Yards) Modern 3 bedroom Kerala home house design by
Greenline Architects, Calicut, Kerala.
 House Sq. Ft. Details
House Sq. Ft. DetailsGround Floor : 1000 sq. ft.
First Floor : 680 sq. ft.
Total Area : 1680 sq. ft.
Bedroom : 3
Bathroom : 3
Facilities in this house- Porch
- Sit Out
- Living
- Dining
- Prayer
- Bedroom
- Bathroom
- Kitchen
- work area
- Store
- Balcony
- Open Terrace
For More Details on this House, Contact (
Home design in Calicut [Kozhikode])
Greenline Architects
Akkai Tower,
1 st floor,
Thali croos Road.Calicut
Mob:8086139096,9846295201,0495-4050201
Email:
greenlineplan@gmail.com
2680 Square feet (249 Square meter)(298 Square yards) trendy new Kerala home design by
Max Height Design Studio. Designer: Sudheesh Ellath, Vatakara, Kozhikode, Kerala.
 Facilities and sq ft details
Facilities and sq ft detailsGround Floor : 1480 Sq.Ft.
- 2 bed ,attached toilet, common toilet
- Sitting
- Dining
- Court yard
- Porch
- Kitchen
- W A
- Bathroom
First Floor : 1200 Sq.Ft.
- 2 bed, attached toilet
- Balcony
- Sitting
For more information about this house, please contact
Designed By: Max Height Design Studio(
Home design in Kozhikode)
Vatakara, Kozhikode
Email:
maxheight.vatakara@gmail.comPh:+91 9495493763
Designer: Sudheesh Ellath
Email:
sudhiellath@gmail.comPh:+91 9946123428
2850 Square feet (265 Square meter)(317 Square yards) Double storey home design by
Max Height Design Studio. Designer: Sudheesh Ellath, Vatakara, Kozhikode, Kerala.
 Square feet details
Square feet detailsGround floor : 1500 sq.ft. First floor : 1350 sq.ft. Total Area : 2850 sq.ft.
For more information about this house, please contact
Designed By: Max Height Design Studio(
Home design in Kozhikode)
Vatakara, Kozhikode
Email:
maxheight.vatakara@gmail.comPh:+91 9495493763
Designer: Sudheesh Ellath
Email:
sudhiellath@gmail.comPh:+91 9946123428
1610 Square feet (150 Square meter)(179 Square yards) 3 bedroom Kerala style home design by
Max Height Design Studio. Designer: Sudheesh Ellath, Vatakara, Kozhikode, Kerala.
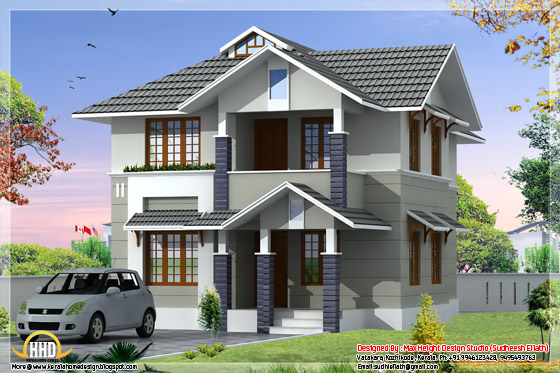 Facilities and sq ft details
Facilities and sq ft detailsGround Floor : 850 Sq.Ft.
- 1 bed attached
- Sitout
- Sitting
- Dining
- Kitchen
- W A
- Toilet
First Floor : 760 Sq.Ft.
- 2 bed, both attached
- Sitting
- Balcony
For more information about this house, please contact
Designed By: Max Height Design Studio(
Home design in Kozhikode)
Vatakara, Kozhikode
Email:
maxheight.vatakara@gmail.comPh:+91 9495493763
Designer: Sudheesh Ellath
Email:
sudhiellath@gmail.comPh:+91 9946123428
8000 Square feet (743 Square meter)(889 Square yards) Single floor luxury mansion design by
Max Height Design Studio. Designer: Sudheesh Ellath, Vatakara, Kozhikode, Kerala.
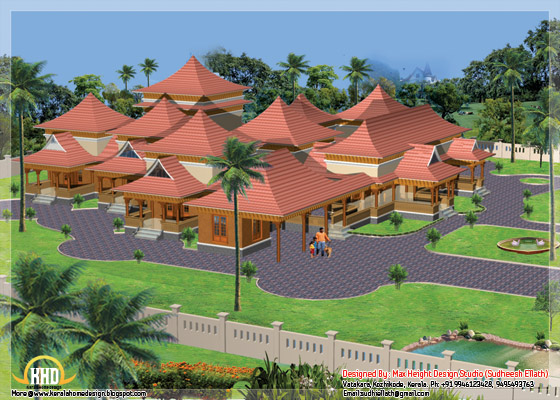
For more information about this house, please contact
Designed By: Max Height Design Studio(
Home design in Kozhikode)
Vatakara, Kozhikode
Email:
maxheight.vatakara@gmail.comPh:+91 9495493763
Designer: Sudheesh Ellath
Email:
sudhiellath@gmail.comPh:+91 9946123428
2800 Square Feet (260 Square Meter) (311 Square Yards) Kerala style house night elevation view by
Triangle Visualizer, Trivandrum, Kerala.
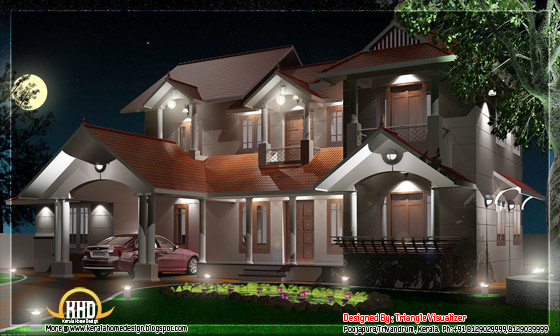 House Details
House DetailsGround Floor : 1900 Sq. Ft.
First Floor : 900 Sq. Ft.
Bedroom : 4
Bathroom : 4
Total Area : 2800 Sq.Ft.
Facilities in this house- Drawing
- Dining
- 2 Living area
- Kitchen
- Work Area, etc.
For More Info about this House Elevation, Contact (
Home Design in Trivandrum)
Designer : Gopan
Triangle Visualizer,
Preetha Building,Near Canara Bank,
Poojapura,Trivandrum
Email:
info@trianglegroups.comPh: +91 8129029999,8129039999
1976 Square Feet (183 Square Meter) (219 Square Yards) 3 Bedroom Kerala style home design by
Smarthome Engineering and interior Consultancy, Thrissur, Kerala.
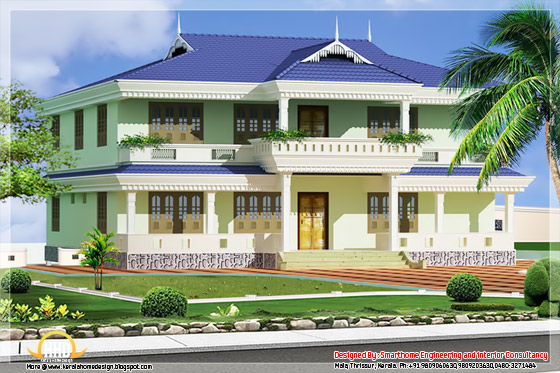 Facilities in this House
Facilities in this House3 bed room house + Maid room
Basement floor : 753 sq.ft.
Ground Floor : 1226 sq.ft.
First floor tress : 1226 sq.ft.
Total area : 1976 sq.ft.
- 3Bedrooms
- 3attached Bathrooms
- Sit Out
- Porch
- Living
- Dining
- Prayer area
- Balcony
- Kitchen
- Work area
- Maid room + toilet
- First floor Big hall, toilet &Wash area
For more information about this house, contact (Home design construction in Thrissur)
Designer: Smarthome Engineering and interior Consultancy
Opp.LIC Office,KK Road
Mala-Thrissur
Ph: +91 9809060630,9809203630,0480-3271484
Email:
smarthomemala@gmail.com
3131 Square feet (291 Square meter)(348 Square yards) sloped roof house design by
Max Height Design Studio. Designer: Sudheesh Ellath, Vatakara, Kozhikode, Kerala.
 See Floor plans
See Floor plansGround Floor : 1754 sq.ft.
Porch Area : 226 sq.ft.
First Floor : 1151 sq.ft.
Total Area : 3131 sq.ft.



For more information about this house, please contact
Designed By: Max Height Design Studio(
Home design in Kozhikode)
Vatakara, Kozhikode
Email:
maxheight.vatakara@gmail.comPh:+91 9495493763
Designer: Sudheesh Ellath
Email:
sudhiellath@gmail.comPh:+91 9946123428
13300 Square feet (1478 Square meter)(1236 Square yards) super luxury home design by
Max Height Design Studio. Designer: Sudheesh Ellath, Vatakara, Kozhikode, Kerala.
 See floor plan drawingsGround floor : 8500 sq.ft.
See floor plan drawingsGround floor : 8500 sq.ft. First floor : 4800 sq.ft.
First floor : 4800 sq.ft.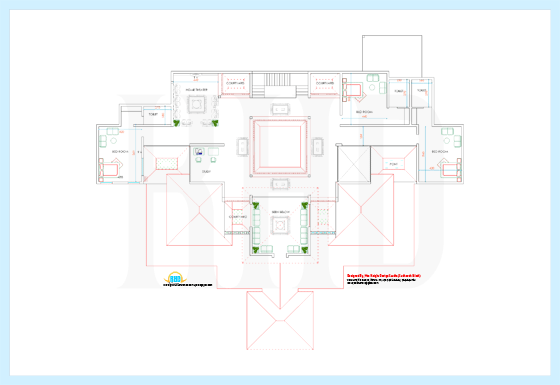
For more information about this house, please contact
Designed By: Max Height Design Studio(
Home design in Kozhikode)
Vatakara, Kozhikode
Email:
maxheight.vatakara@gmail.comPh:+91 9495493763
Designer: Sudheesh Ellath
Email:
sudhiellath@gmail.comPh:+91 9946123428











































